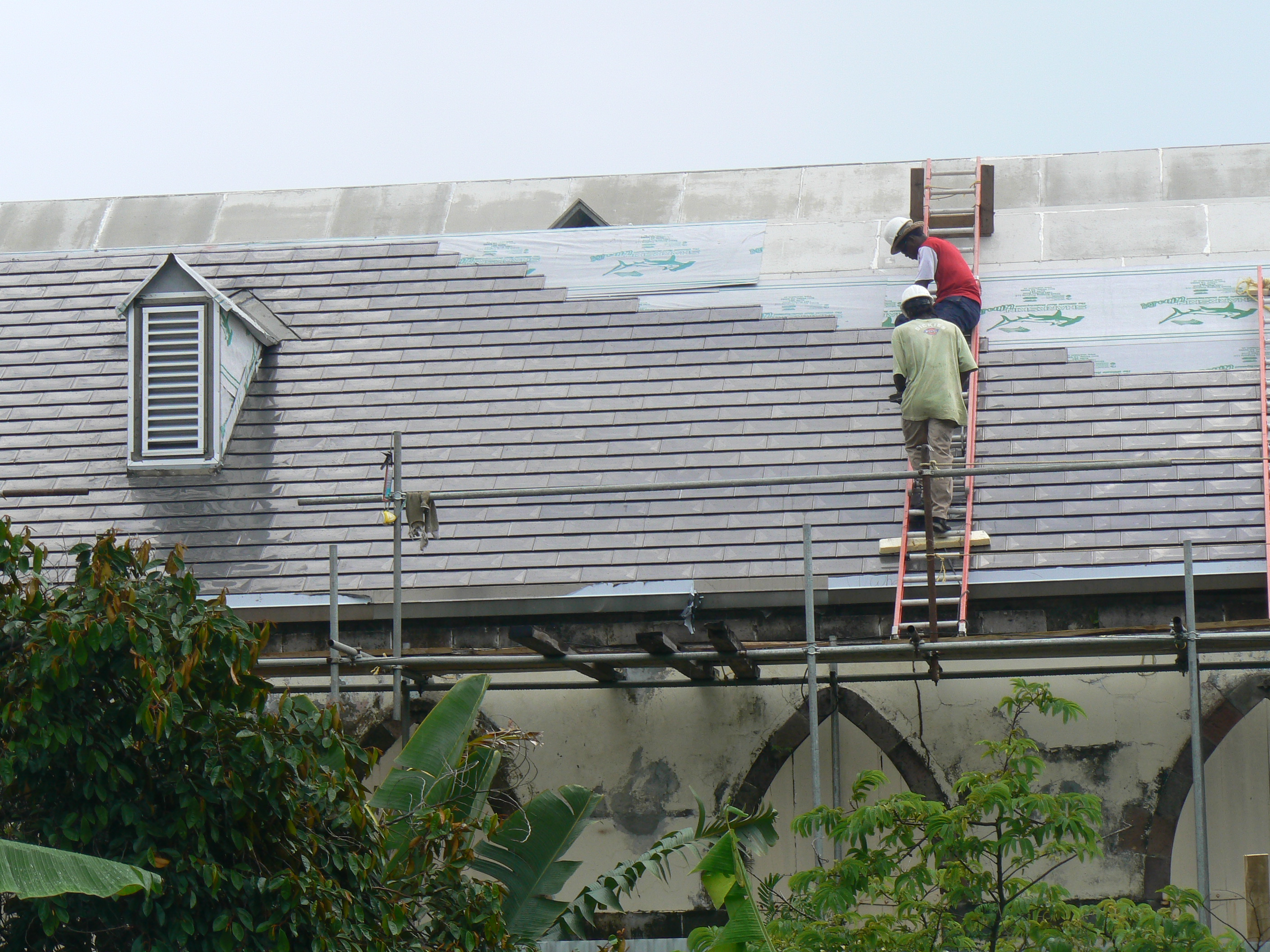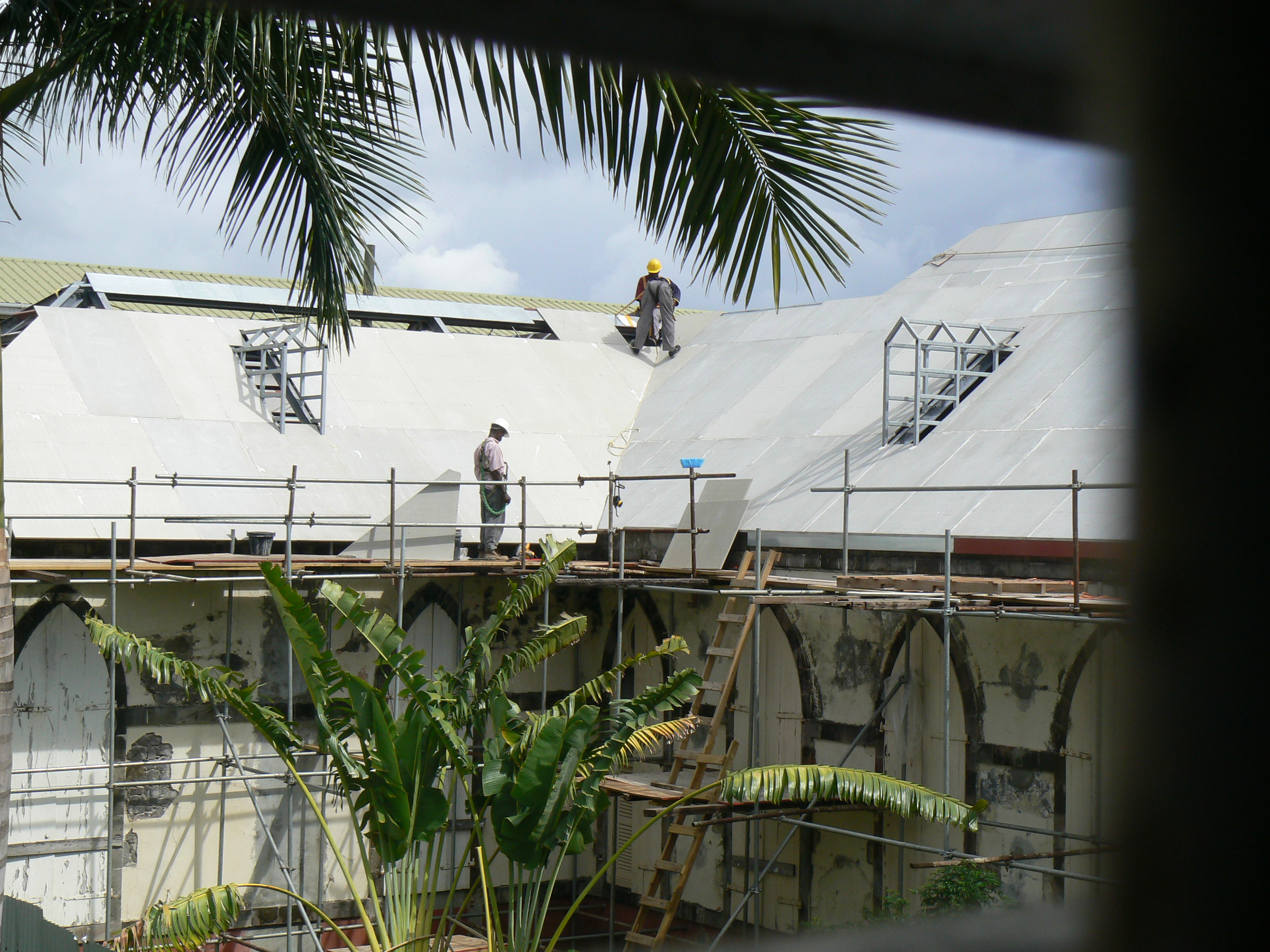AN ARCHITECTURAL MASTER PIECE By Bernard Lauwyck,

mural by brother Xavier Lecointe, C.Ss.R.
Two weeks ago, I described the history of the Roseau Cathedral up to the completion of the Western steeple in 1916, without finding the master planner or the architect behind it. We noticed that solitary clergy at different times used and directed highly skilled local people. Their skills were stone shaping, stone masonry and preparation of lime mortar, joinery and carpentry, roofing, blacksmith work. The work on the Cathedral was stopped and continued as the resources were available both human and financial, and the island’s economic situation was peaceful and favourable.

mural by brother Xavier Lecointe, C.Ss.R.
As Mrs. Dorothy Leevy wrote : “We can only conclude that the natural stones are evocative of a period of intense faith and labour as well as of extreme generosity to build the physical structure that is our Cathedral. These same stones which make up the building should remind us, the Living Stones today, of our responsibility to complete this present Cathedral renovation project.”
Indeed this Cathedral is not a relic from the past, but a living testimony of our Faith today. It is the human stories, I find so interesting and would like to get from you, the readers, and weave between the well documented deeds and proclamations of the church leaders. The story of builder Francis Giraud; the “ordinary” stone mason of Roseau, named Thomassin Aubrey, and his large local crew; The story of Augustus Parker and Brother Jacobs in more recent times and their local co-workers. And many more: the men and women who carried the stones from the river, sea or quarries. The men who got the ingredients to make “La chaux” and prepared the lime mortar. There must have been huge construction crews with very little lifting equipment. I am sure that a lot was done by free labour (cou-de-main).
It is clear to everybody that the front elevation with the 3 steeples was designed to impress, also due to its location on Constitution hill, overlooking and dominating Roseau. A beacon on the hill.

An 80 feet steeple is architecturally not high by international or even regional standards; for example 13th century Chartres Cathedral steeple stands 375 feet tall. But Bishop Monaghan in 1855 clearly succeeded in creating the effect of an imposing cathedral on the hill, the Catholic Church dominant and triumphant !
But it is also the symbol of the Catholic Church , who like Mother Mary as Our Lady of Fair Haven places God’s protection over God’s people in Roseau and throughout the Diocese. This historical role of the church in Dominica has been forgotten by many, even by some of our clergy. The traditional role of offering refuge and protection to the poor, the sick, the weak and the destitute by the Catholic Church resulted in the establishment of an orphanage in 1866 by Bishop Poirier . The early establishment of pre-schools by the Social Center and its many other programs for troubled teens and adolescents today. Also Calls (Center for adolescents to love, to learn and to serve ) in Portsmouth is doing a wonderful job. The Alpha Center and the out reach to the elderly (REACH , CARE in Portsmouth and the Infirmary) were started and staffed by religious sisters up to recently. Did we forget Sr. Maria Eelen starting the group of elderly in Woodfordhill? Did we forget Sr. Madeleine’s pioneering work with the homeless in Roseau and her role in setting up of the Grotto home? Do we forget the many works of St. Vincent de Paul Society ? The role of the Catholic Church in establishing quality education for all” in each parish during the latter half of the 19th century against the opposition of the British administration” (see Lennox Honychurch the Dominica story). Sr. Alicia’s setting up of the first cooperative Credit Union in Giraudel in 1957 which has blossomed into a huge network and propelled the economic development of ordinary people forward in the island. All these initiatives and works had their roots in the spirituality and social teaching of the Catholic Church. Remember this, next time you look at this imposing Cathedral !
The Diocesan Archives record that a lot of renovation work took place between 1902 and 1910. Actually, repairs were continually ongoing supported by “The Record Cathedral Bazaar” of 1907 and 1911 and other fundraising activities for the Cathedral. Dr. Lennox Honychurch provided me with a 1920 photograph , taken from the present SMA yard, which clearly shows the Cathedral surrounded by scaffolding.

Crypt where Redemptorist Brother Xavier was buried
My research into the burials in the crypt found a two page obituary of a Redemptorist Brother named Xavier. From the “The Ecclesiastical bulletin of Roseau” we know that brother Xavier Lecointe, C.Ss.R. died on December 26, 1910 at the Roseau presbytery and was buried in the crypt.
“He was born in St. Genois in Belgium on December 18,1862 and became an architect by training and profession before making his religious profession on October 28, 1892 at the age of 30. He arrived in 1902 in Dominica where his architectural skills were very useful during the important renovation project of the Roseau Cathedral between 1902 and 1910. He also worked on the Bishop’s house, St. Gerard’s Hall, the Roseau presbytery, the presbyteries and chapels at Laudat and Bellevue Chopin.”(Dioc. Archives)
“No sooner had Bishop Schelfhaut been enthroned (1902) he was determined to build a new Bishop’s house. The old one, a decayed, shaky, tiny hovel, was razed to the ground, and on its ruins Brother Xavier, C.Ss.R. an architect and master-mason, erected the beautiful and solid Bishop house which is the admiration of all visitors to the island. Commenced about the end of 1902, it was completed and blessed before the end the following year.”(Dioc. Archives).
In 1909 Brother Xavier supervised the work on St. Gerard’s Hall ” “A plan was drawn and Brother Xavier, in spite of his failing health, volunteered to supervise the work. With his characteristic tenacity he brought it to completion, not however before being almost at death’s door. The hall was blessed about the middle of December 1910, and the good Brother departed this life on December 26.”
Reading the Ecclesiastical bulletins of Roseau, it struck me how Religious Brothers and Sisters are hardly mentioned in these bulletins, except in an obituary. I also noticed how their work, contributions and achievements remain unrecorded. The mighty and important ones write history: long forgotten architect Brother Xavier Lecointe, God’s architect , died at the age of 48, of extreme exhaustion after 8 years non-stop designing and constructing buildings in the larger Diocese of Roseau. He died in the presbytery of Roseau, a building which he built himself and was buried in the Crypt in the Cathedral he beautified.
In 1907 the roof of the Cathedral almost collapsed. We read in the Diocesan Archives: “Early in 1907, when closely examining the wooden pillars, which supported the roof of the Cathedral, it was noticed that they were altogether rotten at the base so that the roof had sunk already some 7 inches. It was more than time to replace them by something more sturdy and damp-proof. The wooden pillars were condemned and round stone pillars and arches erected instead. The ceiling of the nave, built with local wood, proved to be so worm-eaten that individual boards were becoming loose here and there and accidents were to be feared. It had to be entirely renovated. A new floor was laid down in the nave and Sanctuary, and the unsightly old pews replaced by brand-new ones. When the renovation works were completed and the Cathedral painted inside and out , Redemptorist Brother Ildephonse Lepas ( + July 10, 1910) decorated the Sanctuary and fixed two huge paintings from his own brush behind the altars of the Sacred Heart and the Blessed Virgin.”
So , for a short period , from 1902-1910, we found the names of God’s architect and God’s decorator. Both died shortly after they completed their beautiful works. The results of their decisions, skills and work remained for all of us to see.















 As the roof renovation works on the Roseau Cathedral progress, the cross and the timber posts on the bell tower were removed to be replaced with new materials.
As the roof renovation works on the Roseau Cathedral progress, the cross and the timber posts on the bell tower were removed to be replaced with new materials. 





 find three articles on the crypt of the Roseau Cathedral in Dominica on
find three articles on the crypt of the Roseau Cathedral in Dominica on












